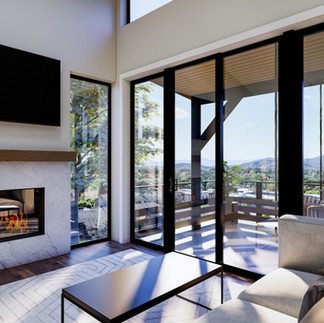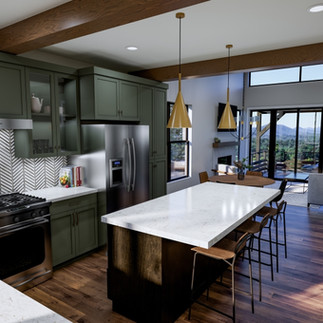Floor Plans that Meet Every Need plus Upgraded Finishes
- Mari Peterson

- Sep 22, 2025
- 2 min read
Explore the Laurel, Dogwood & Poplar Floor Plans
Welcome to Reynolds Mountain Villas, an exclusive new community in the heart of North
Asheville. Whether you're seeking the next in low maintenance luxury living, a seasonal retreat, or a space to host loved ones, our Laurel, Poplar, and Dogwood floor plans provide the ideal solution for your lifestyle.
The Laurel Floor Plan: Spacious Comfort for Modern Living
Imagine coming home to The Laurel, a stunning three-bedroom, three-and-a-half-bathroom townhome designed for seamless living. With an open-concept layout, a main-level primary suite, and an oversized garage, this plan prioritizes both style and functionality. The lower level features two spacious guest suites and a family room, perfect for hosting gatherings or creating a cozy space for visiting family. Experience the Laurel through a virtual tour, explore scaled renderings, or download detailed floor plans and specs here: >>> The Laurel Details
The Poplar Floor Plan: Elegance and Entertainment
Elevate your lifestyle with the Poplar, a sophisticated three-bedroom, three-full-bath designed for those who love to entertain. Featuring a two-car garage and expansive terraces, the Poplar is perfect for hosting dinner parties or enjoying quiet evenings with breathtaking mountain views. Discover its refined design through a virtual walkthrough, view renderings, or download floor plans and specs here >>> Poplar Details
The Dogwood Floor Plan: Spacious Luxury with Scenic Views
For those seeking the ultimate in space and serenity, the Dogwood offers four bedrooms and three full baths across 2,251 square feet. This expansive floor plan includes two main decks showcasing premium long-range mountain views, making it the perfect backdrop for your dream home. Take a virtual tour, explore renderings, or download floor plans and specs here: >>> Dogwood Details
At Reynolds Mountain Villas, your dream home comes with unparalleled features tailored to elevate your living experience:
Breathtaking Surroundings: Nestled on a gentle mountain slope with long-range mountain views, your home offers a serene escape.
Customizable Options: Choose from three distinct floor plans, with the option for a fourth convertible bedroom to suit your needs—whether it’s a home office, gym, or guest space.
Low-Maintenance Living: Enjoy a lock-and-leave lifestyle with 100% HOA reserves covering all exterior maintenance, including roofing, asphalt, and lawn care.
Luxury Features: Relax in style with master bath heated floors, spacious decks perfect for a hot tub or grill, and oversized garages for added convenience.
Flexible Design: Optional elevators ensure accessibility, while 1,850–2,250 square feet of living space provides room to grow.
Peace of Mind: Benefit from QBW’s Premier Protection Plan, a 10-year home warranty for lasting confidence in your investment. Learn more about the warranty here.
Community Standards: Deed restrictions ensure no short-term vacation rentals, preserving the exclusivity and tranquility of your neighborhood.




















